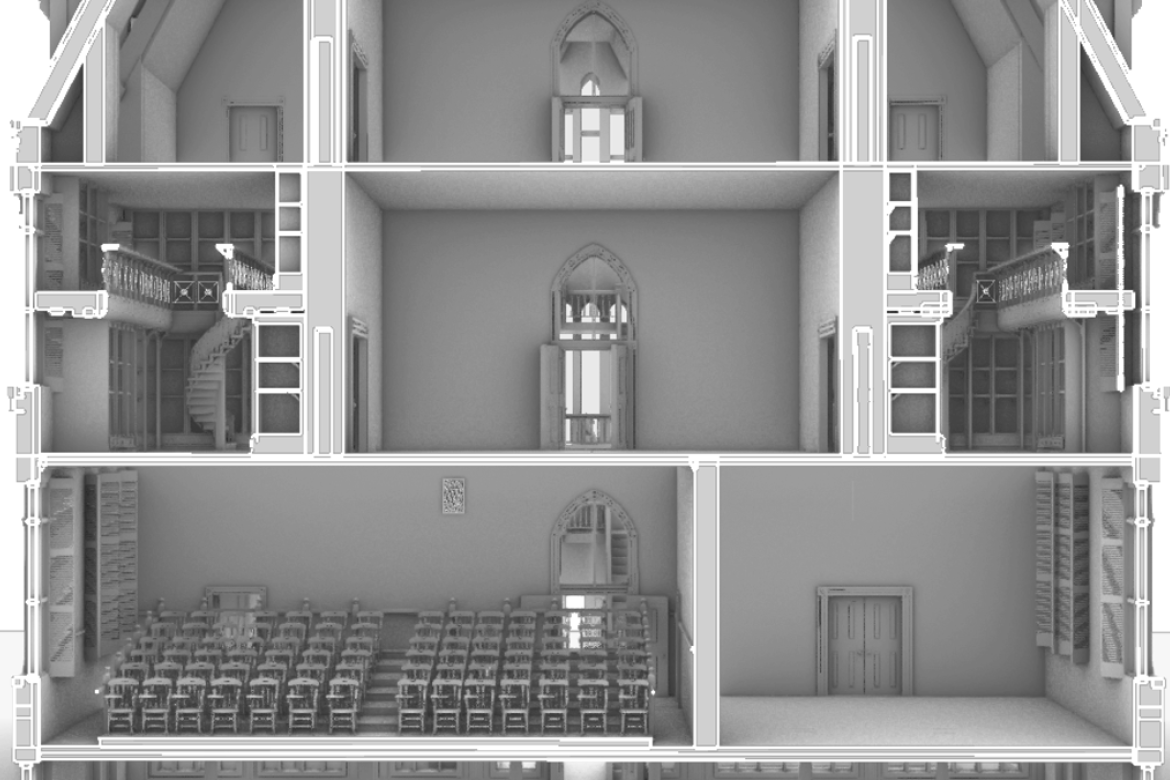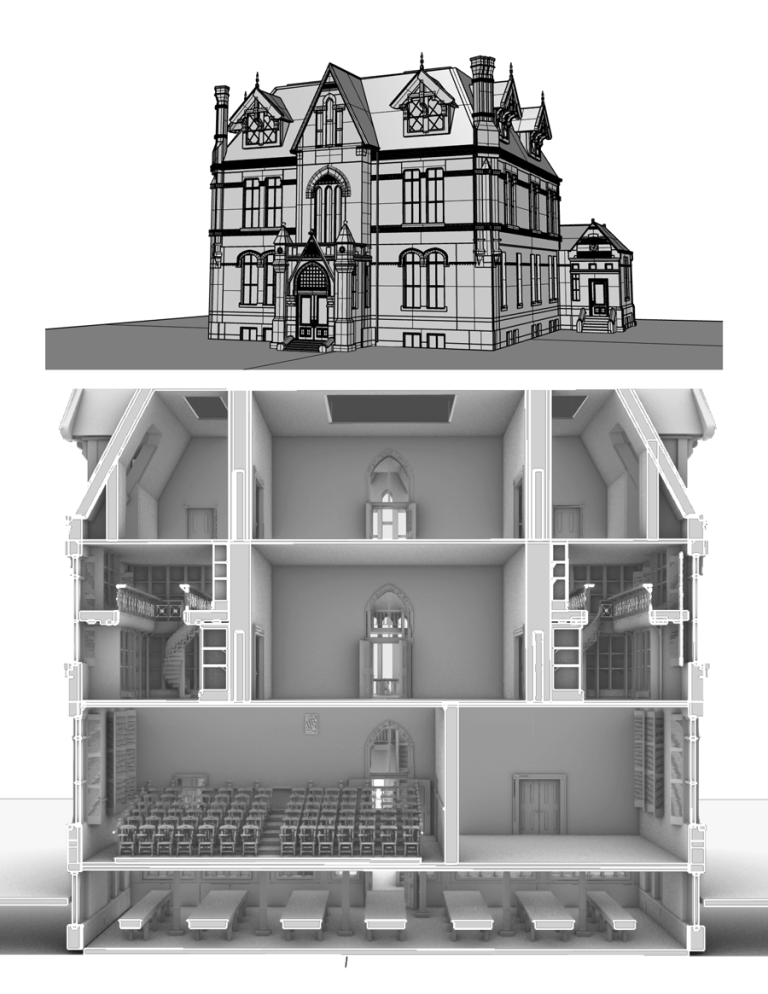“Reimagining Mount Holyoke’s Past Through 3D Modeling”

Three-dimensional depictions that allow a viewer to virtually navigate the space and envision what it may have felt like to attend Mount Holyoke in the 19th century.
It is difficult to picture Mount Holyoke without thinking of its distinctive neo-Gothic architecture. Although this style plays a significant role in Mount Holyoke’s current identity, the campus looked very different at its founding in 1837. Mary Lyon’s vision for the layout of her female seminary depended on containing all aspects of campus life into one large, central building to promote order and discipline. As the student body increased in size over the years, the Seminary Building underwent significant expansion in an effort to preserve Lyon’s ideal.
When the campus acquired collegiate status in 1888, this ideal shifted. Mount Holyoke adjusted its architectural layout in order to remain competitive with similar institutions, adding smaller academic and residence buildings, such as Williston Hall and Rockefeller Hall. Over a span of 26 years, three fires resulted in the destruction of the Seminary Building, Williston Hall and Rockefeller Hall. Although the fires had no casualties, the campus experienced a great loss to its architectural history.
Studying how the College’s style and layout have evolved since its founding can give modern viewers a better understanding of Mount Holyoke’s shifting priorities throughout the years. Though the physical structures that once comprised Mount Holyoke’s campus may be lost, recapturing the experience of visiting these buildings is possible with modern technology. Archival photographs, building plans, and drawings that present a two-dimensional version of the past can be combined to construct a relatively accurate three-dimensional depiction of the site. This allows a viewer to virtually navigate the space and envision what it may have felt like to attend Mount Holyoke in the 19th century.


This project funded in part by MHC Arts+Technology Microgrants